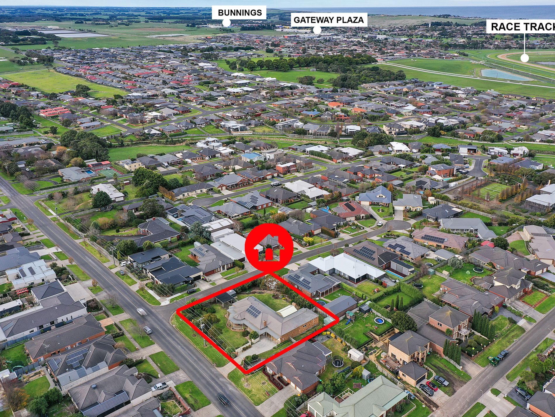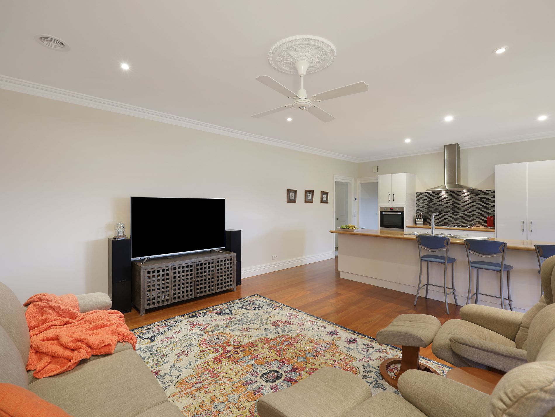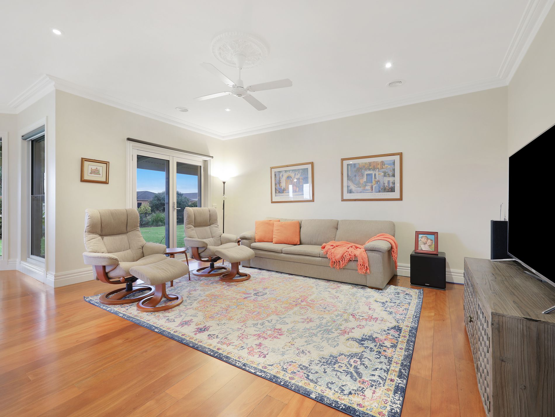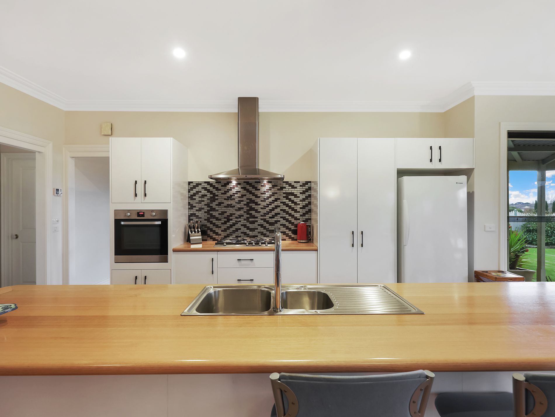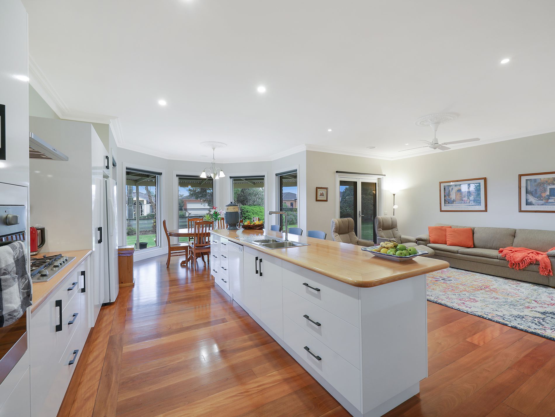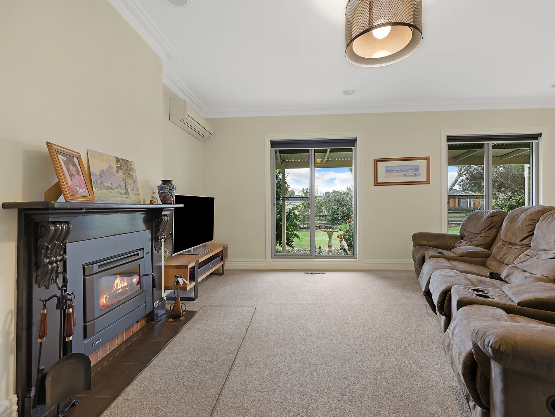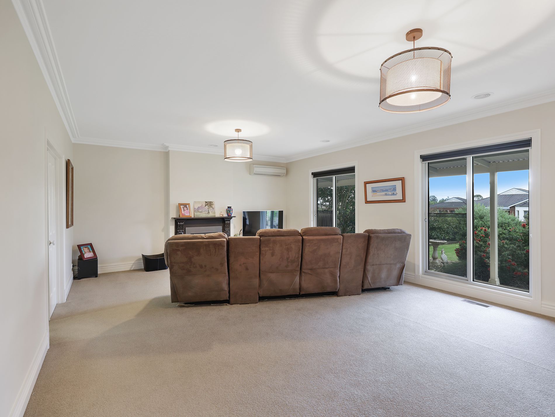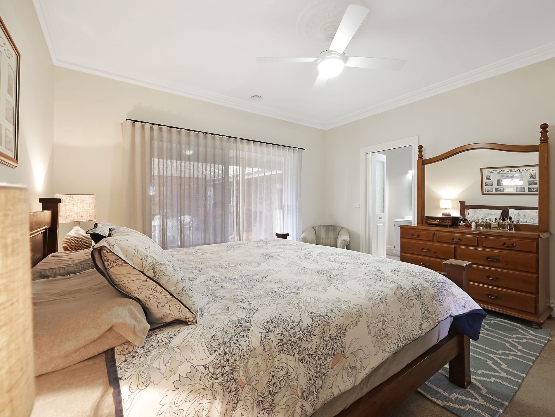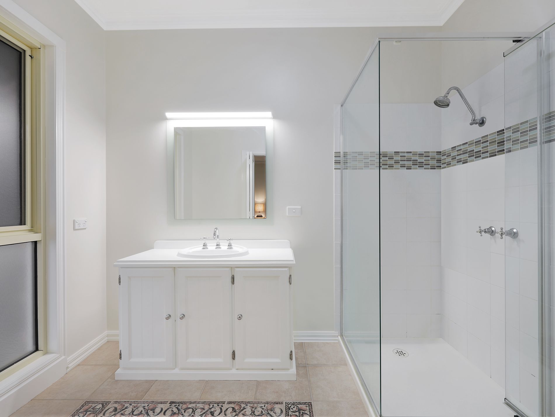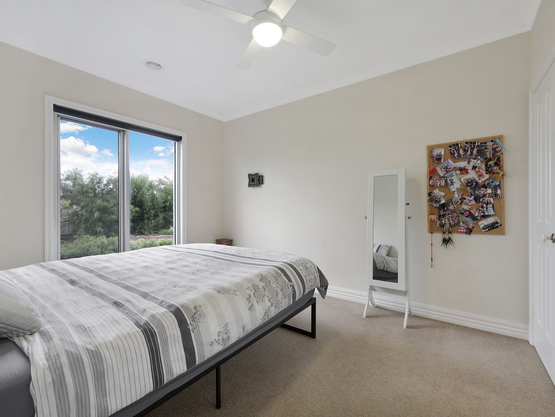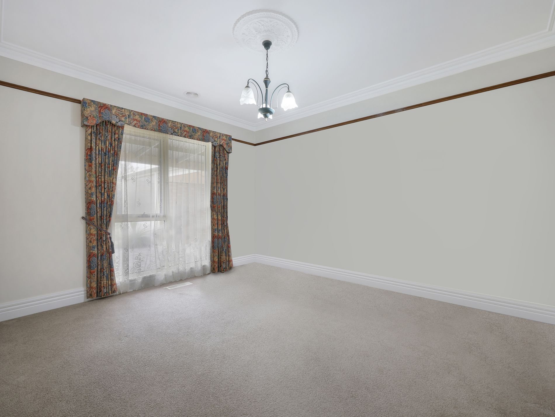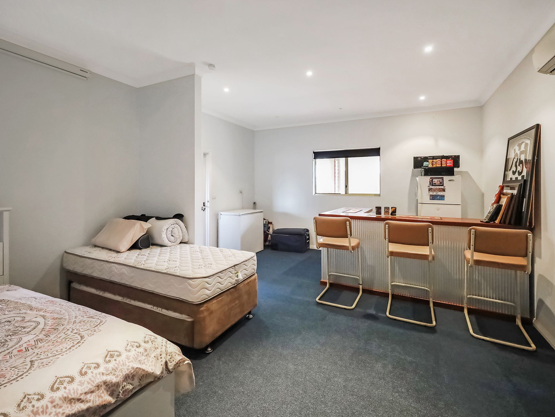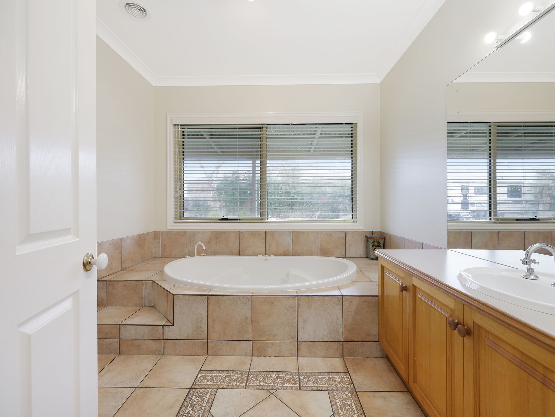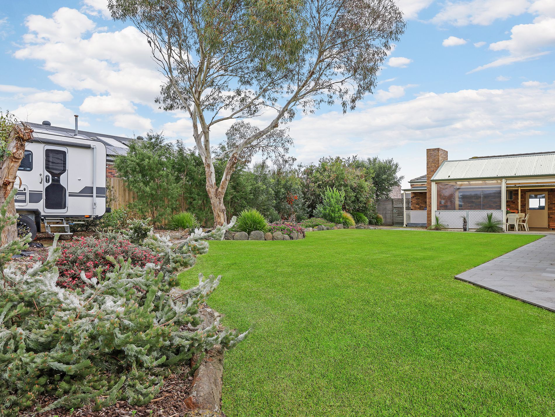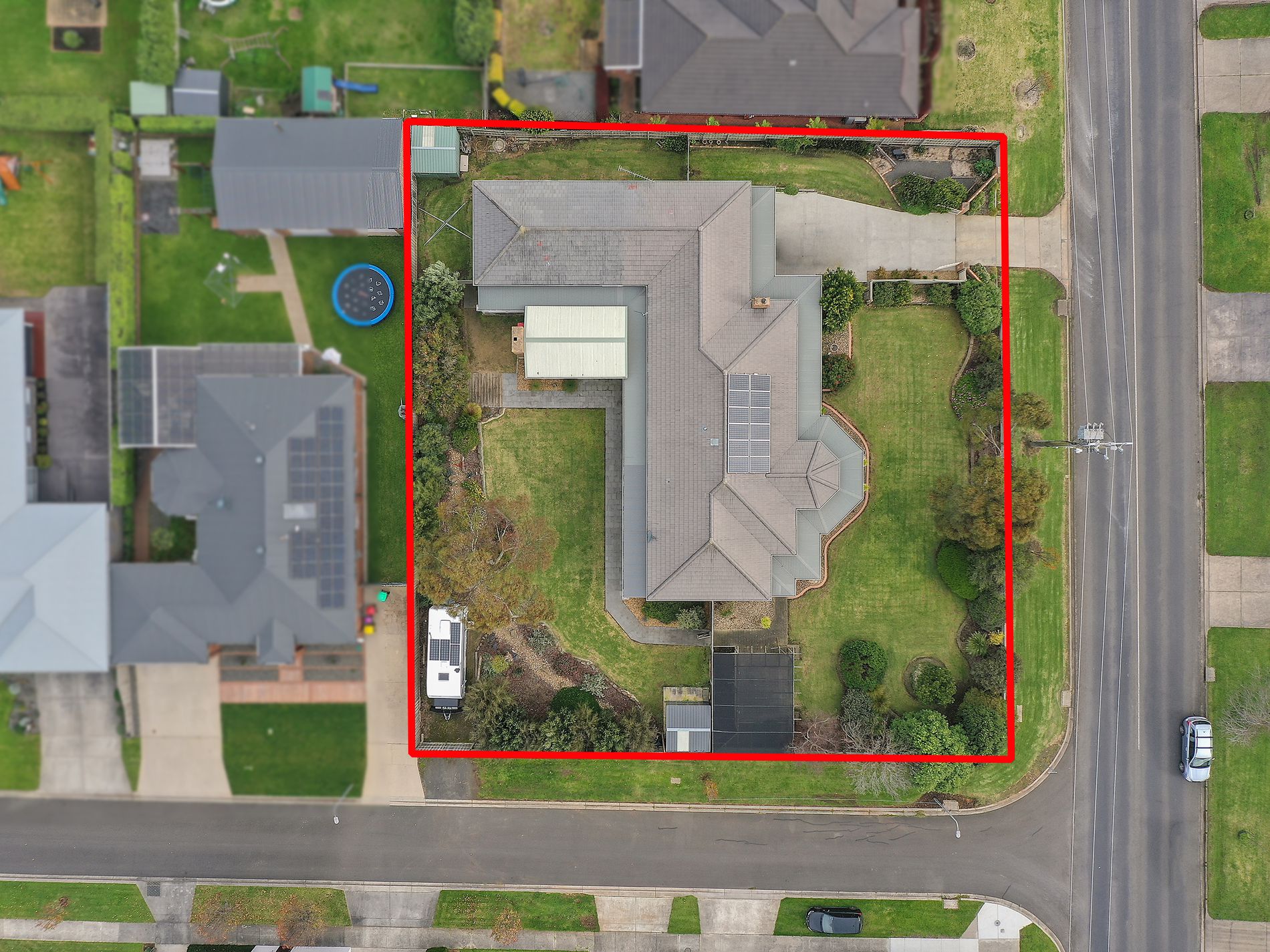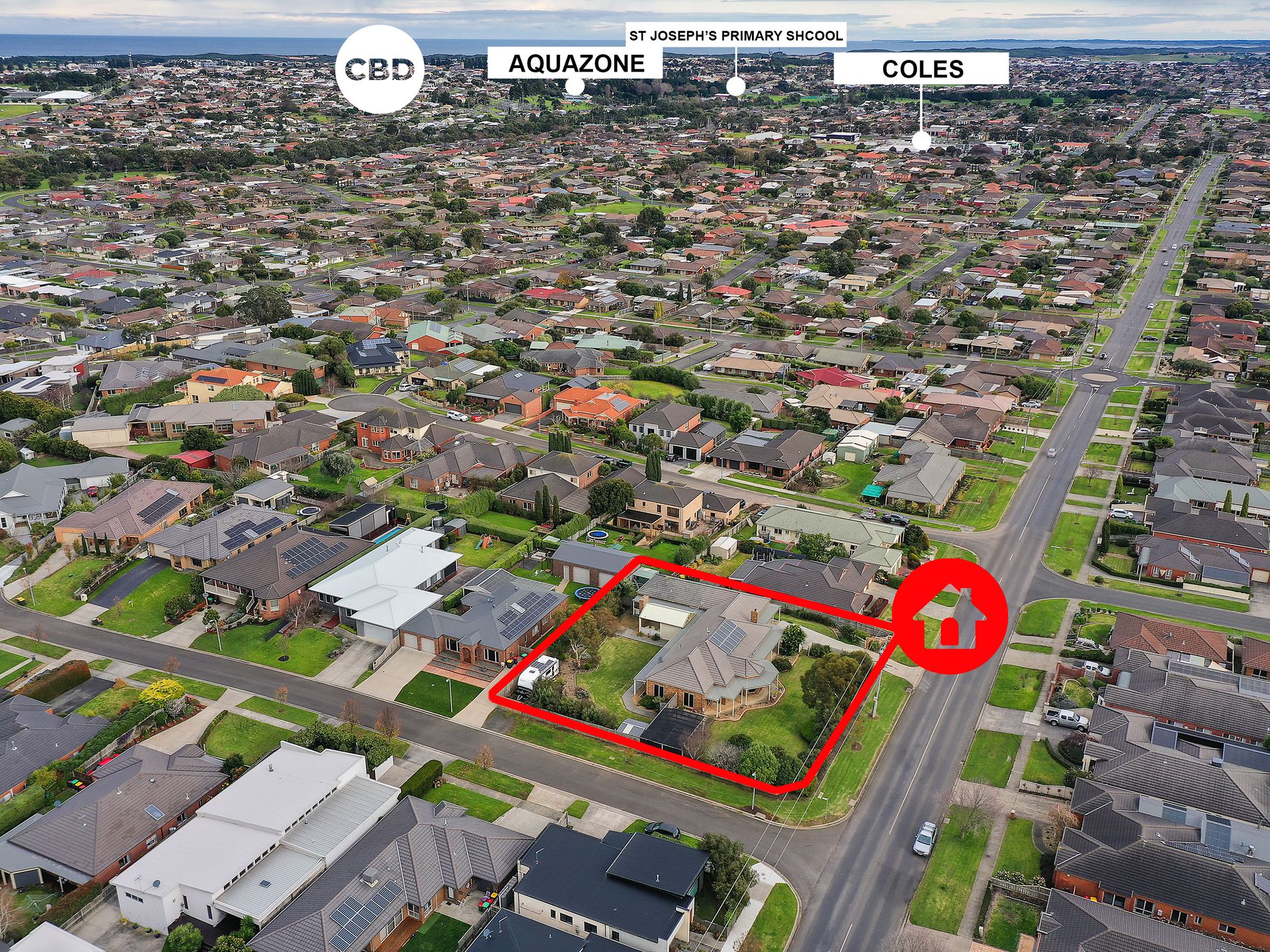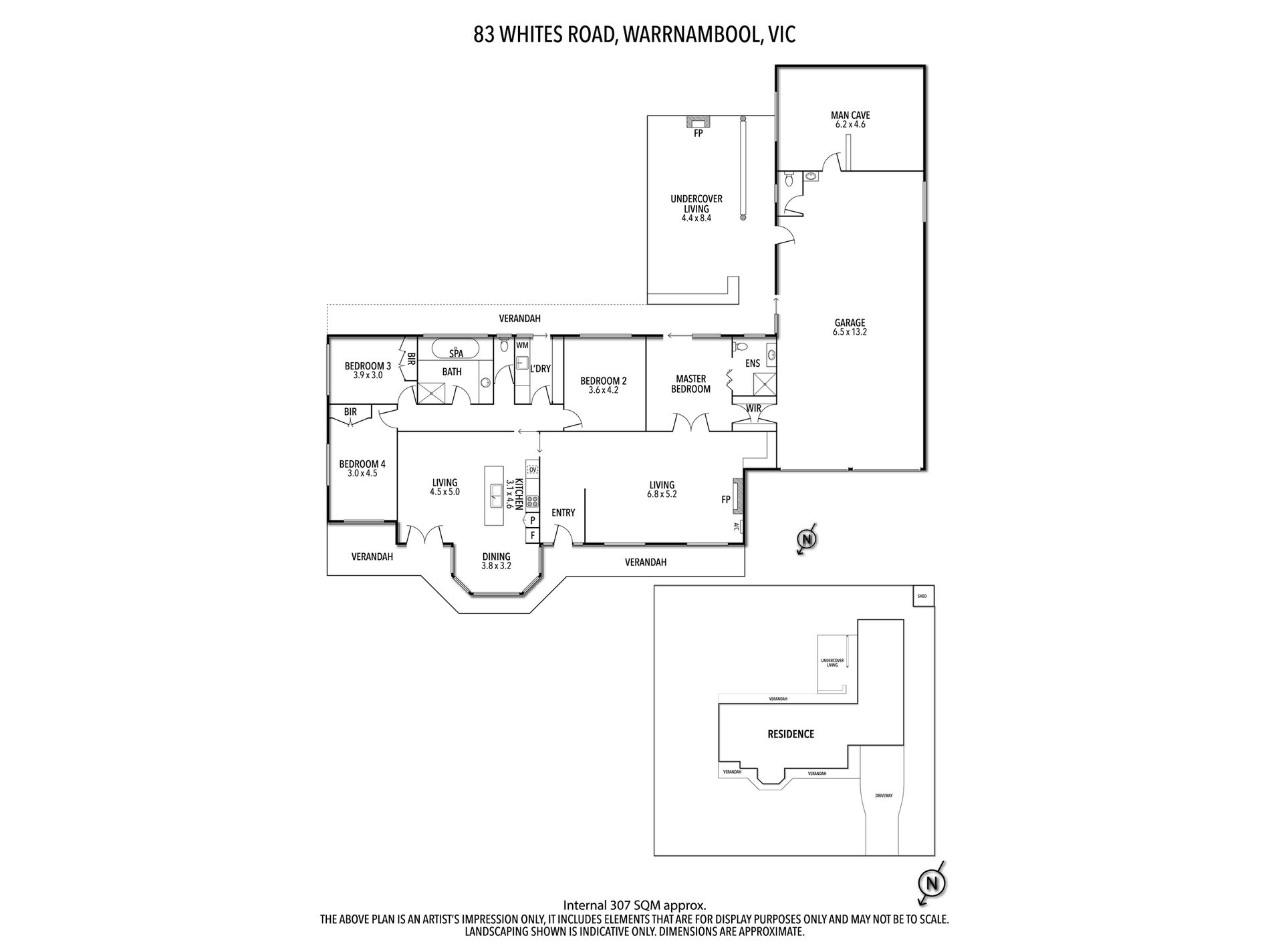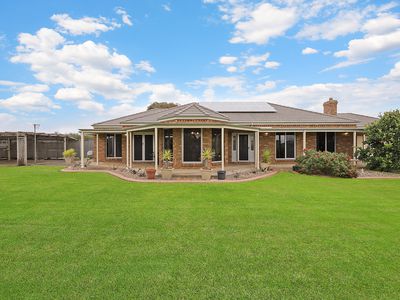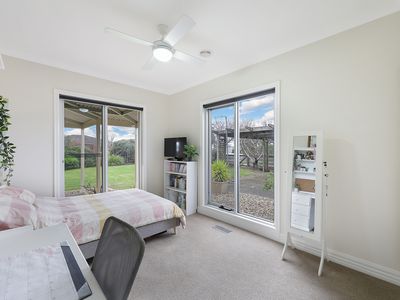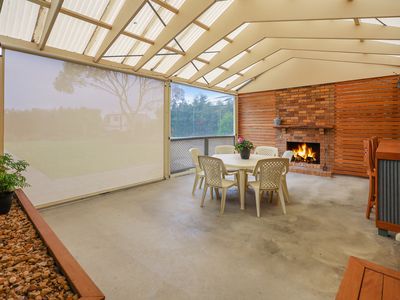Large home sitting on a huge double block (nearly ½ acre), situated on a corner allotment in North Warrnambool. The four-bedroom home has multiple living spaces and a spacious floorplan, featuring high ceilings, decorative cornices, hardwood floors and woollen carpets throughout. Brick veneer construction, it’s in immaculate condition and ready for a new family to make their own.
At the heart of the home, you’ll find an updated functional chef’s kitchen with a smart layout that allows for easy flow to all updated appliances.
The open family meals and lounge area is flooded with natural light from north facing floor to ceiling windows, bringing the outside in.
Other features inside include:
- Formal living room with inbuilt fireplace and reverse cycle AC
- New ducted central heating
- Large laundry with ample storage and sorting bench
- Double glazed windows
- Master ensuite with walk in robe
- In built robes in other bedrooms
You’ll be impressed by the manicured native gardens and driveway leading up to the enormous four-car garage with a large utility/workshop/mancave room built at the end with split system AC, separate toilet and laundry sink. The garage also includes extra storage with plenty of room for shelving throughout.
Other features outside include:
- Large, covered pergola featuring an open fireplace
- Garden shed and woodshed
- Vege Garden and citrus trees
- 3kw solar system
The property has ample off-street parking and side access off Vidler Crt with wide double gates ideal for a caravan or boat. With plenty of room in the back for extra sheds (subject to council approval) you won’t be disappointed.
Inspections by appointment only.
Features
- Ducted Heating
- Outdoor Entertainment Area
- Remote Garage
- Rumpus Room
- Solar Panels


